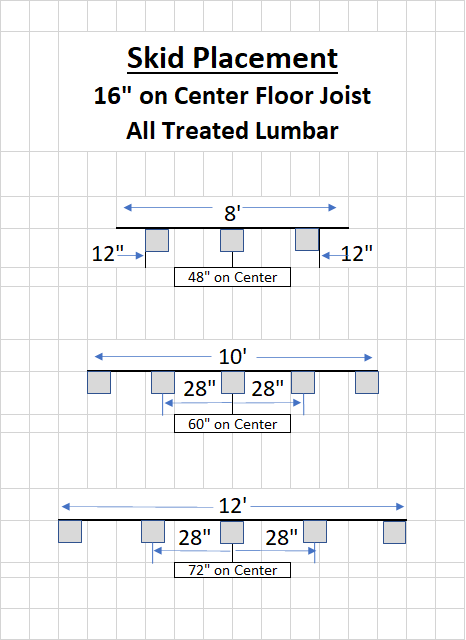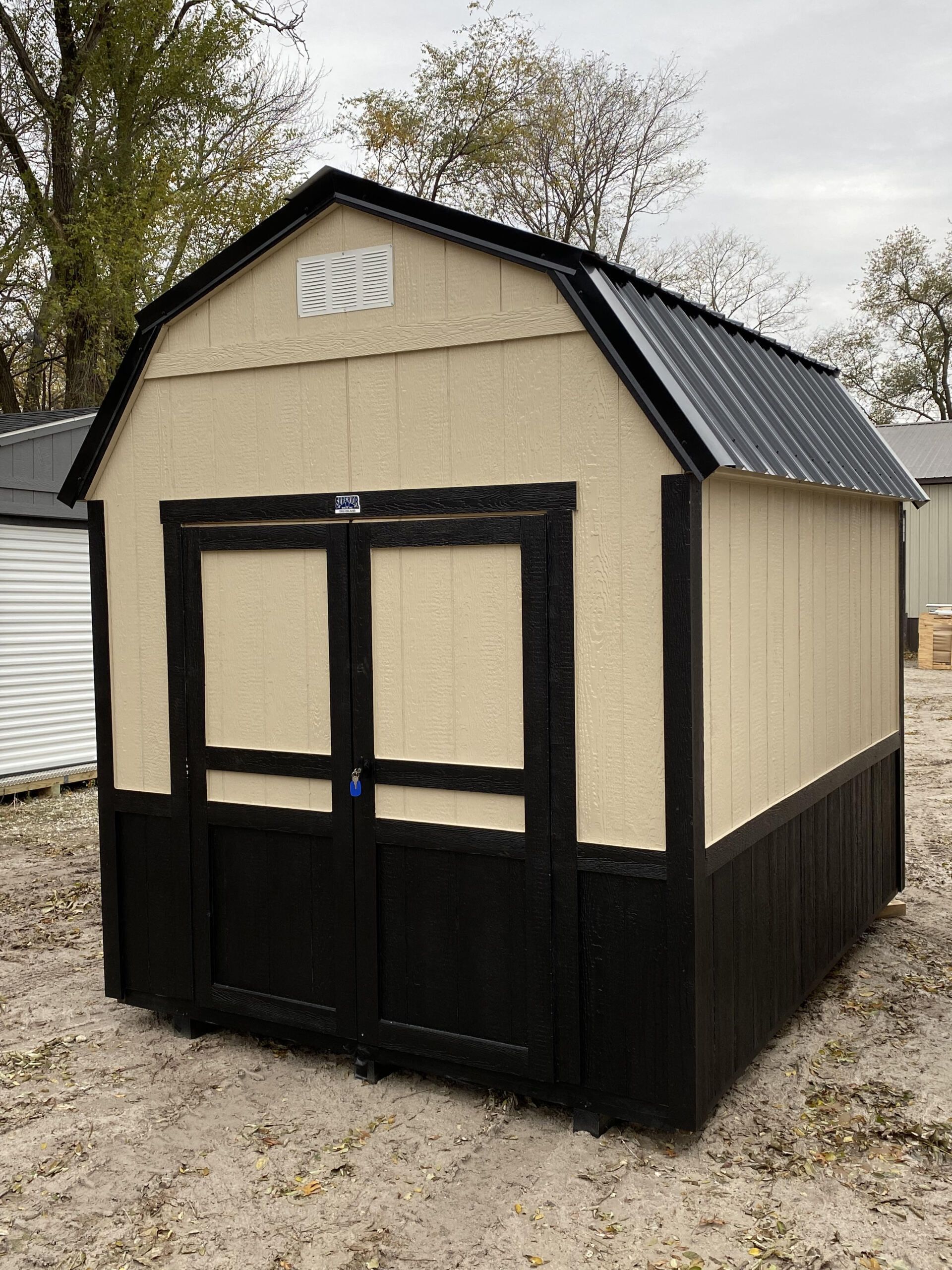
Building Enhancements
- Established in 1998- Celebrating 25 Years in Business!!!- Free Estimates
Features to Add Some Utility To Your Building
- 4×4 pressure treated skids
- Floor joist 16″ on center (treated)
- 3/4″ treated plywood flooring
- 2" × 4" side wall studs
- Smartpanel / steel / vinyl siding
- Smart trim
- 60″ x 72″ double door
- 6′ continuous aluminum piano hinge or black decorative hinges
- Trusses 2′ on center
- 7/16″OSB roof sheeting
- Aluminum drip edge on all roof edges
- 2 – 8″ x 16″ aluminum air vents
- 2-year warranty
- 25-year architectural shingles or steel roofing
Custom Storage For Residential and Commercial Property
Site Preparation for your shed
One of the most important steps is preparing your site for placement of your shed. Here are several important things to remember. All permits if required are the responsibility of the property owner.
Site Access: Make sure that we can access the shed site with our pickup and trailer. Are any surrounding objects such as trees, bushes, utility lines, or buildings going to interfere with placement of the shed. Check that we have adequate clearance with any overhead wires or tree branches, minimum of 15 feet overhead is requested. Regarding width clearance we require a minimum of 2 feet extra beyond the width of your shed. (ex: 8x12 shed would require 10 ft of width)
You do not have to be home for delivery. We ask that you stake out the 4 corners and the center of where the door should go.
Site Preparation: How level is your shed site? Your finished site needs to be level for proper installation of your shed. Remember that even if your site looks level, it may actually have quite a bit of slope, so checking it with an accurate level is always a good idea. NOTE: Our builders do no excavation or general clearing of the site…this needs to be complete before we arrive.
Build on Site Sheds: Must allow for minimum 3 feet from any structures, trees, fences, or landscaping on ALL sides. Plus, ALL area from unload to build site must be clear of all debris especially dog poop. If location does not allow for the 3-foot perimeter on all sides when we arrive to build additional charges will be applied or it is possible your shed may not be able to be constructed. Builders will need access to a power source no more than 150 ft away, they will have their own extension cords. If power access is beyond 150 ft a generator will need to be provided, if one is not provided builders will bring one at your expense.
What type of foundation: Our sheds floors are built on top of pressure treated 4’ x 4’ timbers made for ground contact. However, if your site is in need of leveling consider one of the following:
GRAVEL: A bed of compact gravel (CA6) is ideal and the most widely used foundation. 3 to 6 inches of road rock or smaller make an ideal shed pad, especially if your ground is not level. This allows you to use gravel to make it perfectly level. If you are going to have more than 3 or 4 inches of gravel you may want to consider a building a perimeter with treated lumber to keep your gravel in place. If you don’t build a perimeter, it is always good to have an extra foot of gravel all around. Example, if your shed is 10’ x 12’, then a gravel pad that is 12’x 14’ is ideal.
CONCRETE: is the best foundation if you are willing to spend the extra money for it, but it is not a requirement. Concrete pads should be a minimum of 3-4” thick. Please check with us if you are considering building on concrete pad for your shed, and we will be glad to give you some helpful tips for getting it the right size.
CONCRETE BLOCKS: This option works ok for sheds 10x12 or smaller. If you shed is larger than 10x12 you may want to consider compact gravel at the minimum to avoid shed settling. This is another option that will work is laying down concrete blocks for each individual runner. You can consult the runner diagram provided below for proper spacing of your blocks. This is an end view of the runners which will be running the full length of your shed. The number of blocks will vary with the length of the shed so we can advise you as how many you will need. If your site is more than 4 or 5 inches off level, it is always best to have some dirt excavated before laying any blocks.
Will you need a ramp?
It is good to remember that the distance from the ground to the shed floors is approximately 8”, so you will need a ramp if you are driving any equipment in and out. Ramps are fairly easy to construct, but we have them available if you’d like us to build you one for your shed.
Cancellation
Should you cancel your shed order before your shed is constructed, the cost of any items that were special ordered for your shed will be deducted from your deposit amount. The amount deducted will vary pending if items can be returned to supplier. All restocking fees and engineering costs if applicable will be deducted from your deposit.
If you should cancel and your shed as already begun construction or is completed, you will forfeit your deposit.

Paint Colors or Steel Colors
Vinyl Siding Colors
Architectural Shingle Colors
We Will Assist You Before You Add Those Building Enhancements
Call us today for FREE estimates!
(309)283-9490
VISIT US
HOURS
Regular Business Hours
Monday - Friday: 8:30am - 4 pm
Saturday: 9am - 12pm
Please note our office will be closed Friday March 22nd & Saturday March 23rd. We will be at the QCCA Expo Lawn & Garden show. Please come out & see us there we will be running some great deals on our sheds and furniture!!!
Sunday: Closed




























Share On: